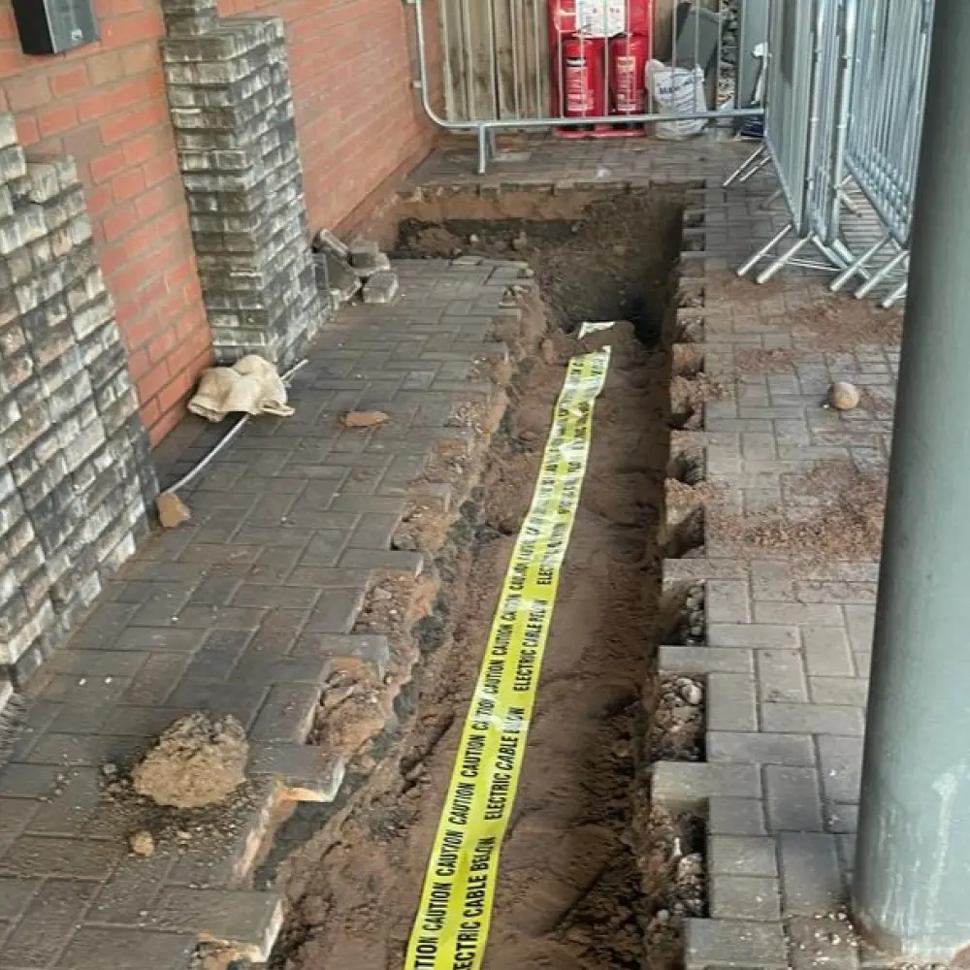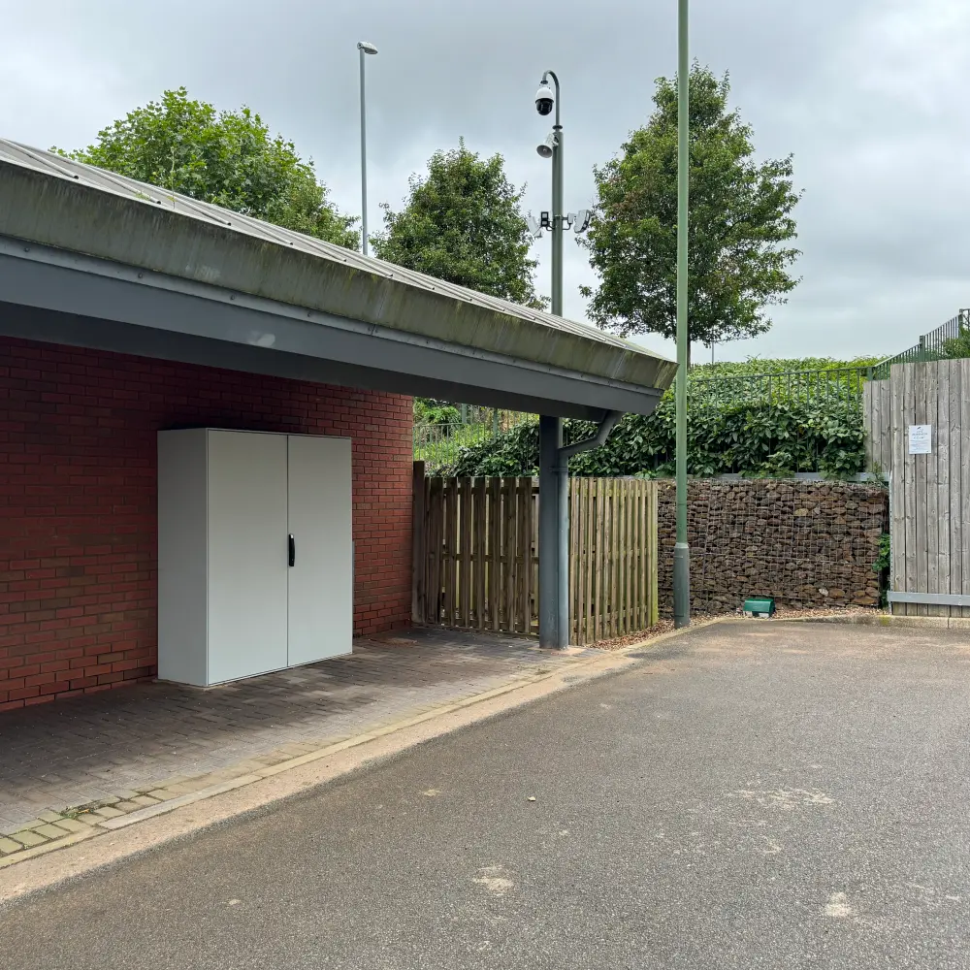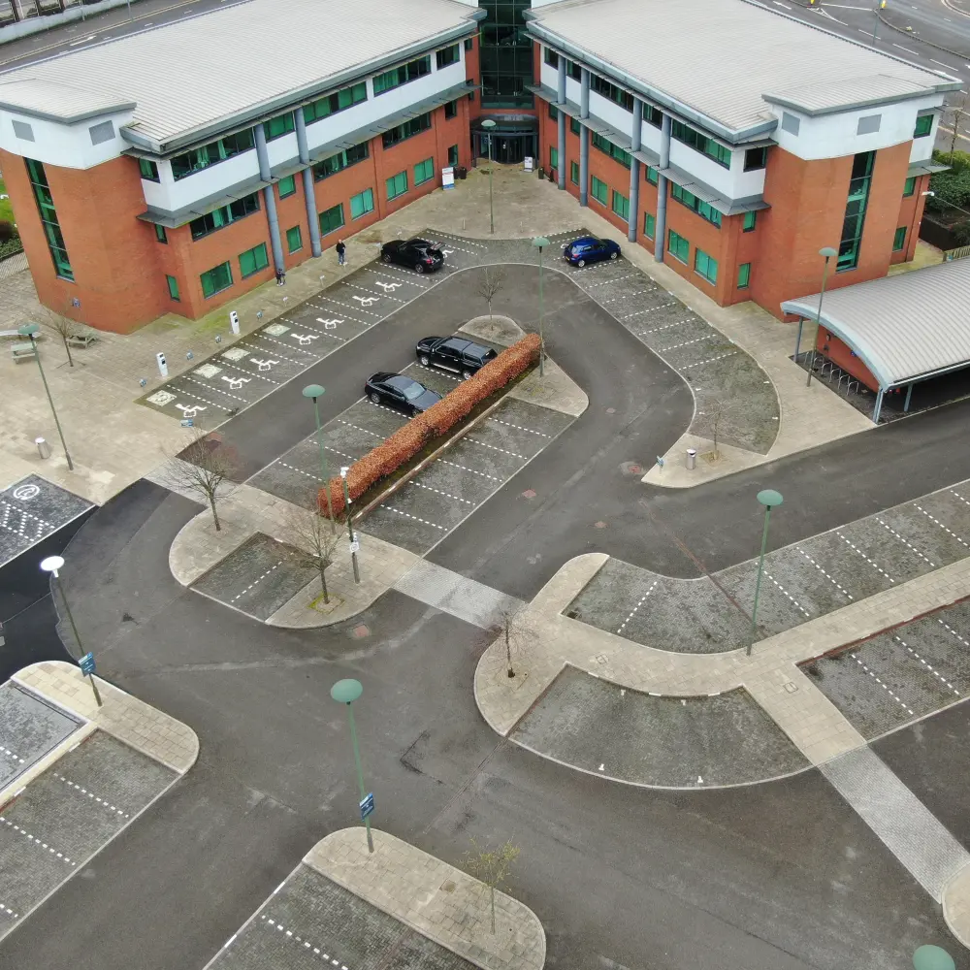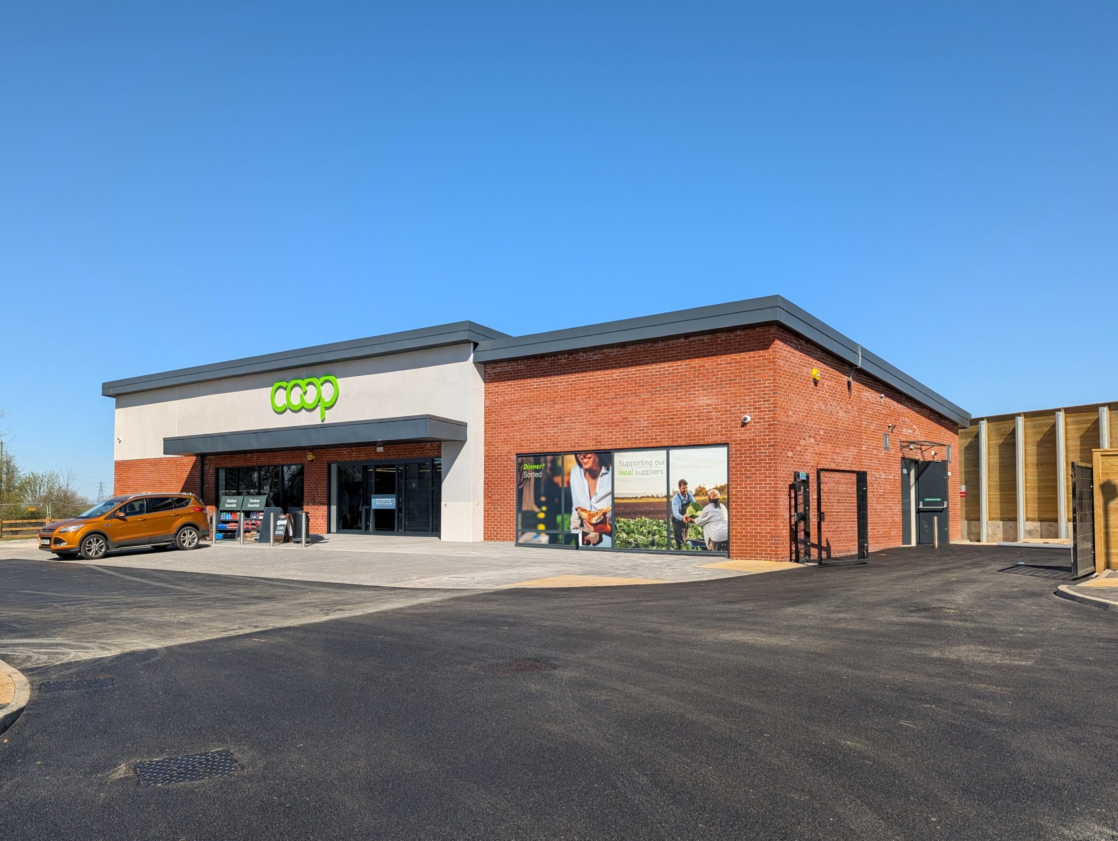
1.3km
New LV Cable Installed
6
CCTV Masts Installed
B31
Location
Challenge
The three office buildings that share the car park at Devon Way previously had common ownership. Following the sale of two of the buildings, a management company was established to manage and maintain the external services including external lighting, CCTV, vehicle and pedestrian access barriers.
These services were previously fed from one of the buildings and were not metered separately from the buildings general electricity supply. This meant that the exact energy cost of the external services could not be accurately apportioned to the management company. It also meant that one of the buildings housed the security control hardware, rather than being in an area controlled by the management company. Access could not be restricted to any of the three buildings and disruption to the parking spaces had to be kept to a minimum.
Solution
Following an in depth review of the as built information from when the car park was originally constructed, we were able to rationalise the outline design produced by the client. We did this with an emphasis on reusing existing ducting / cabling where at all possible. We then prioritised ducting routes which fell outside parking areas and building access and fire escapes. The work included: –
- Installing new or modifying existing ducting from Management Company building to serve new CCTV system
- Installing new or modifying existing ducting from Management Company building to serve existing vehicle and pedestrian barrier system
- Installing new or modifying existing ducting from Management Company building to serve existing external lighting system
- Installing new or modifying existing ducting from Management Company building to facilitate new BT service
- Install new Landlord’s Supply feeder pillar with distribution for CCTV, barriers and external lighting
- Divert all services from adjacent building to new Landlord’s feeder pillar
- Install small power layout to Landlord’s building
- Coordinate new services installation (electricity and BT)
- Reinstating slabs, block paving and tarmacked hard surfaces
- Reinstating soft landscaping
The works were completed and handed over with no disruption to building access and minimal disruption to parking bays. We were also able to maintain all lighting, CCTV and access barrier operations achieving a seamless switch to the new service.
Project gallery

At ACS Midlands we have many capabilities. Get in touch for more information on this project or to discuss your requirements.
Project
Retail Unit, Thornton Cleveleys
The Client required a retail unit to utilise a plot at the entrance to a new housing development in Thronton Cleveleys, near Blackpool.
Project
Phases 4E, 4G and Eastern Lakes
This 600-acre former steelworks was being transformed into a mixed-use development with housing. We were asked to provide earthworks solutions across a complex site with challenging ground conditions.
Project
Local Centre Buildings, Wantage
Design adn construction of 3 commercial retail units to shell only stage, to achieve BREEAM Very Good standard
Project
Wantage Eastern Link Road
Design and construction of a new Section 278 link road with associated connections to the existing highway.









