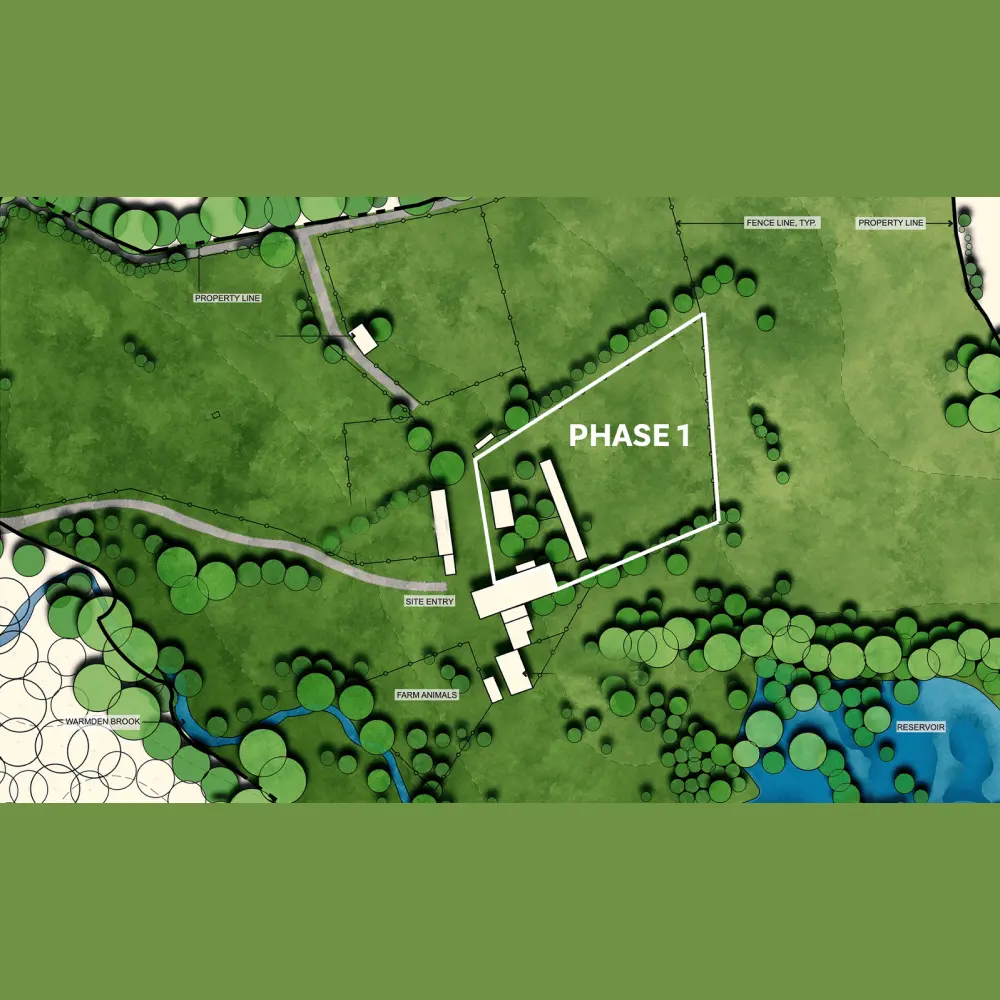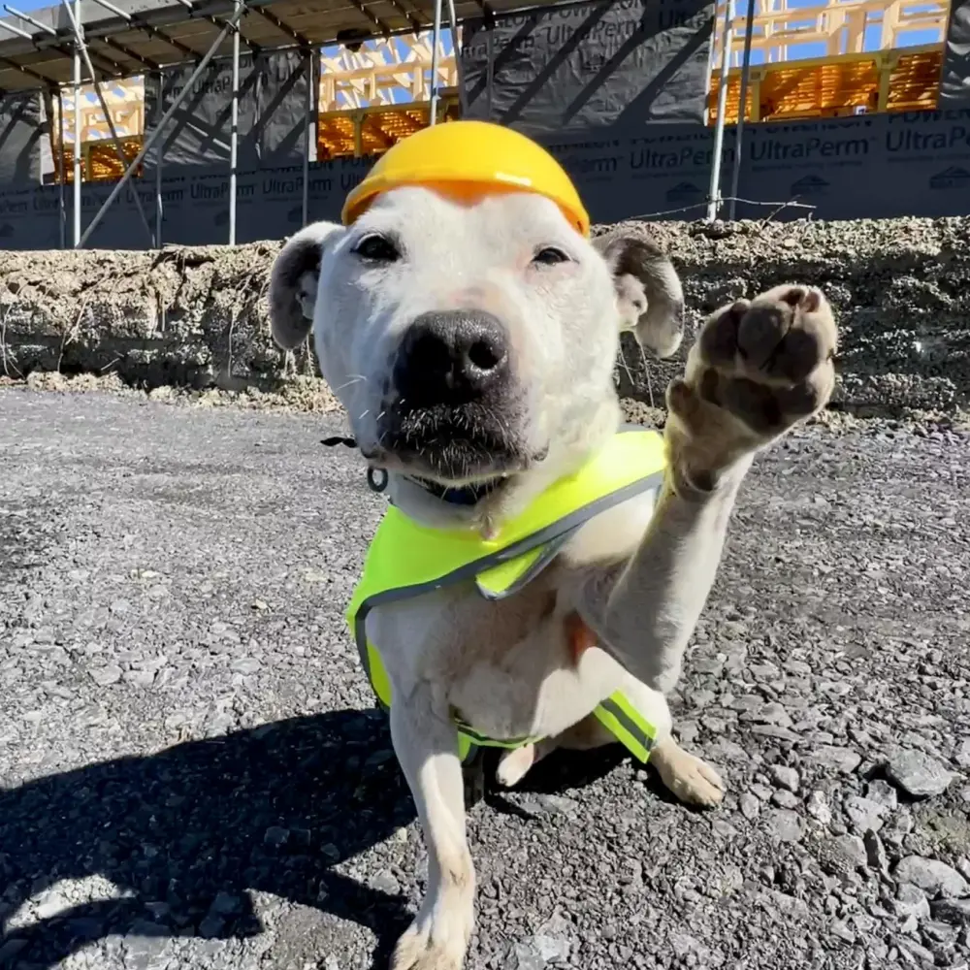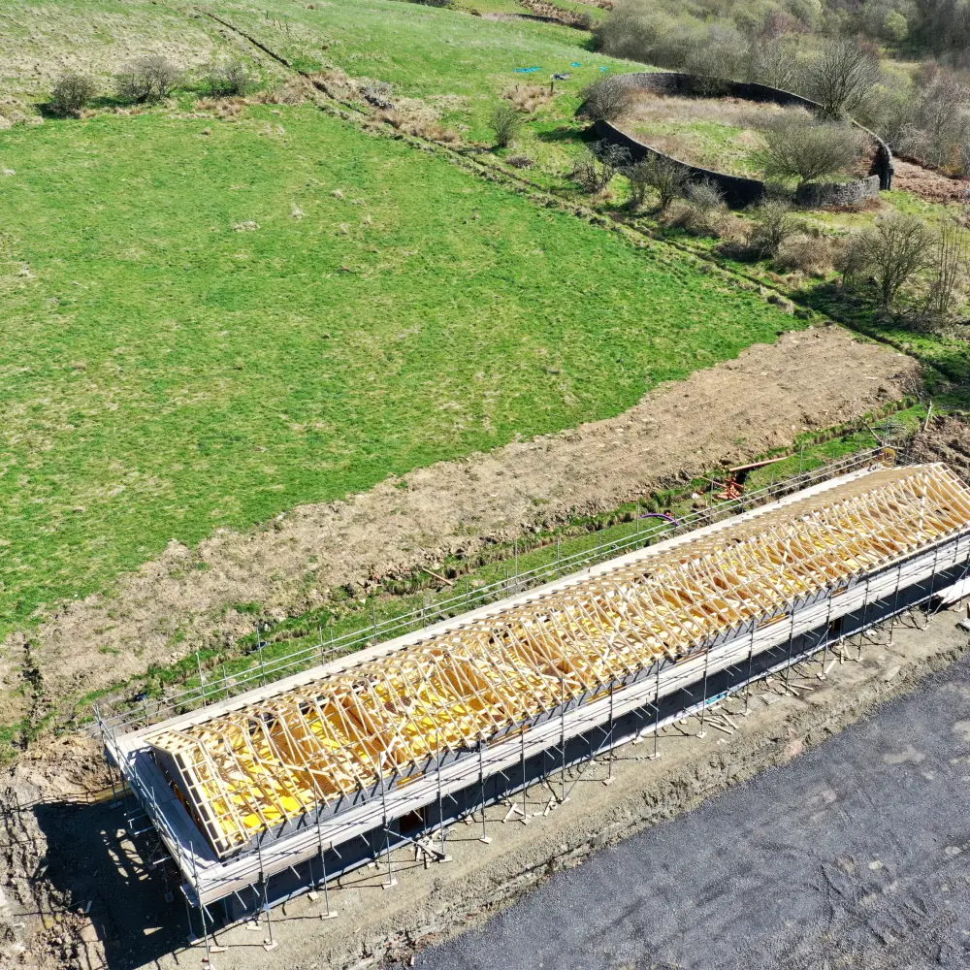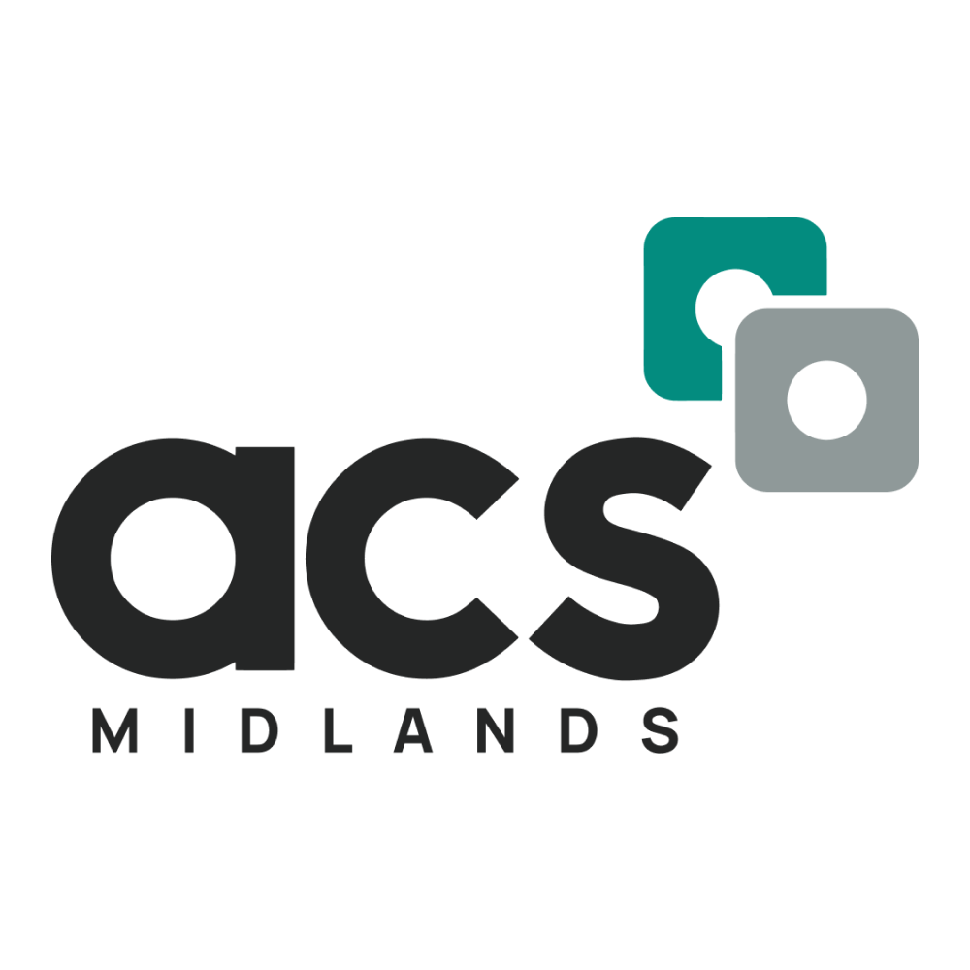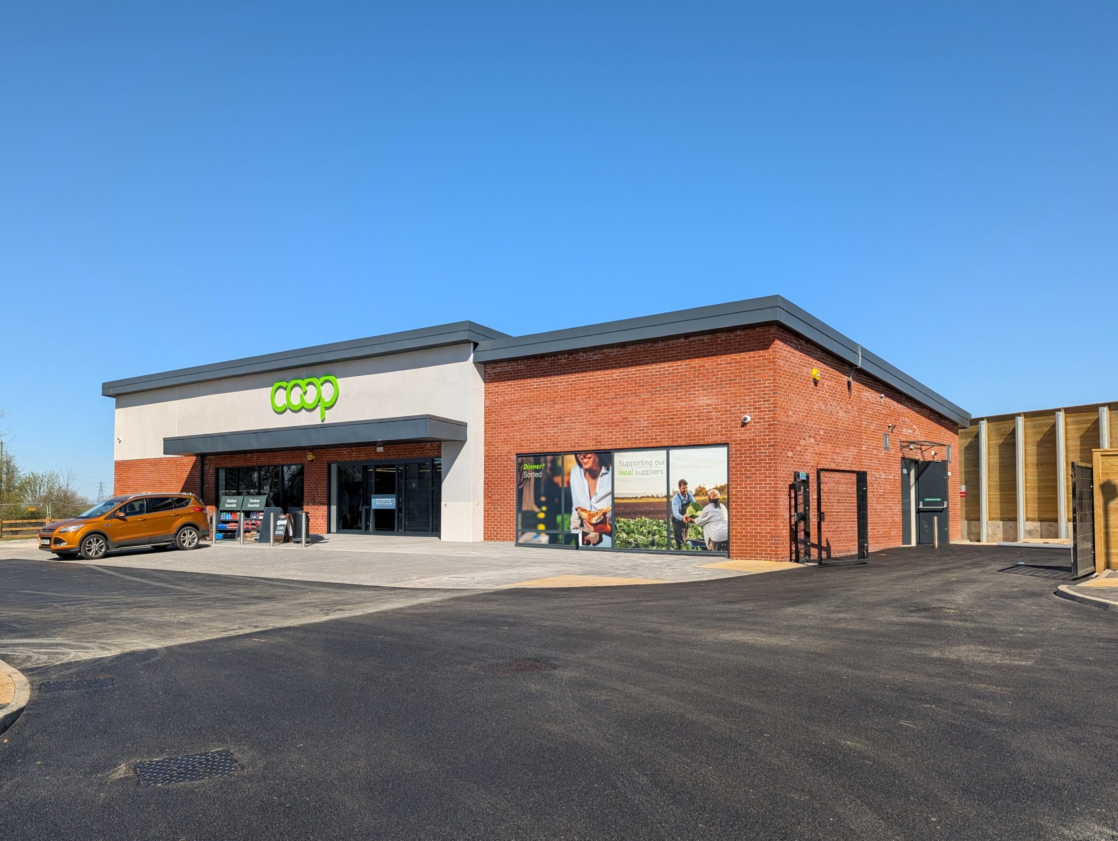
41
Acres
2
New Buildings
BB5
Location
Challenge
Dogs4Rescue secured a fantastic location on the outskirts of Accrington, Cheshire, to develop an old farm into a new dog sanctuary for unwanted dogs.
Whilst the land and location were perfect, it was some distance off the main road with access via an old farm track. There were no existing utilities and beneath the surface were historical mine workings.
Prior to any construction works being able to commence, the above elements needed addressing together with discharging planning conditions and commercial management.
As a non-profit organisation, there was a huge emphasis to achieve the completion date as soon as practically possible and to keep within budget.
Solution
Dogs4Rescue already had a fantastic team of architects and advisors who had overseen the early stages of the planning and development. We were introduced to project manage and organise the scheme, address planning matters, programme the works and procure key delivery suppliers.
Accessing the site was a challenge. Knowing that we needed to accept large construction equipment and deliveries, the access track was improved and widened enough to safely accept the expected traffic.
Whilst the buildings had already been procured as timber frame solutions there were unknown factors such as the ground conditions, foundations, and drainage design.
To maximise the efficientcy of the programme, we commenced from the ground up, commencing with the procuremnt and delivery of the site investigation. This enabled the development of the remediation strategy associated with hydrocarbon contamination, drainage and foundation designs. It was then possible to complete the initial grouting works to the former mine workings.
Concurrent with the these operations, the structural and final designs were being agreed and submitted for planning approval which were all agreed and in place ready to install the main building.
The groundworks were also able to follow the grouting works meaning minimal downtime between phases, allowing the timely installation of the new timber frame building.
Due to the lack of available services nearby and previously high quotes for new electricity and water connections, it was the intention to use a generator and borehole to feed the site. We reviewed these proposals and looked at alternative solutions. We successfully negotiated an affordable mains electricity and water supply.
Throughout the project, the budget was constantly under review and a saving was made by the late redesign of one of the buildings. A pre-fabricated option was installed instead of an in-situ frame which freed up funds for other vital elements of the development.
Project gallery

At ACS Midlands we have many capabilities. Get in touch for more information on this project or to discuss your requirements.
Project
Retail Unit, Thornton Cleveleys
The Client required a retail unit to utilise a plot at the entrance to a new housing development in Thronton Cleveleys, near Blackpool.
Project
Phases 4E, 4G and Eastern Lakes
This 600-acre former steelworks was being transformed into a mixed-use development with housing. We were asked to provide earthworks solutions across a complex site with challenging ground conditions.
Project
Local Centre Buildings, Wantage
Design adn construction of 3 commercial retail units to shell only stage, to achieve BREEAM Very Good standard
Project
Wantage Eastern Link Road
Design and construction of a new Section 278 link road with associated connections to the existing highway.


