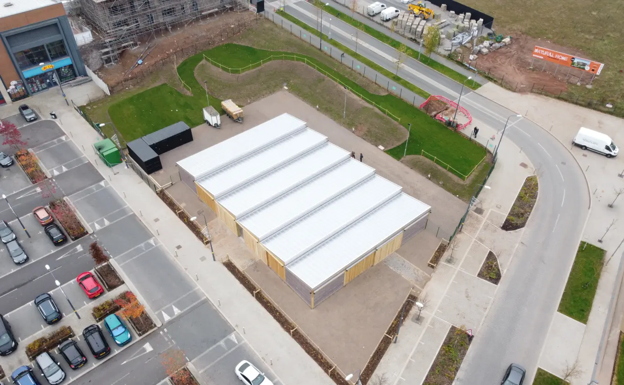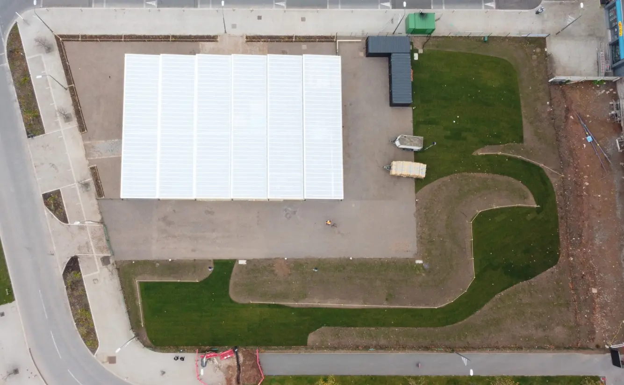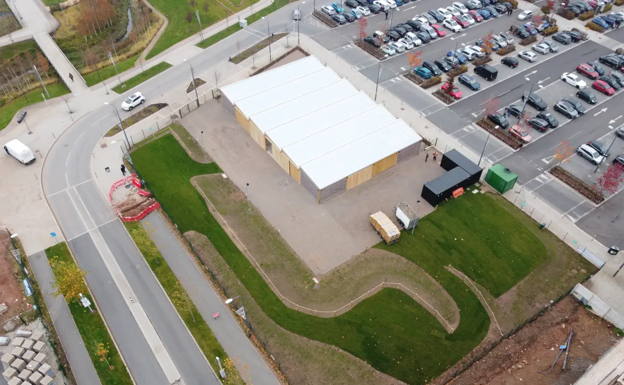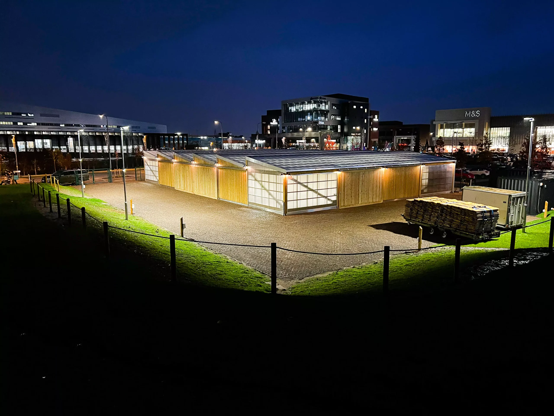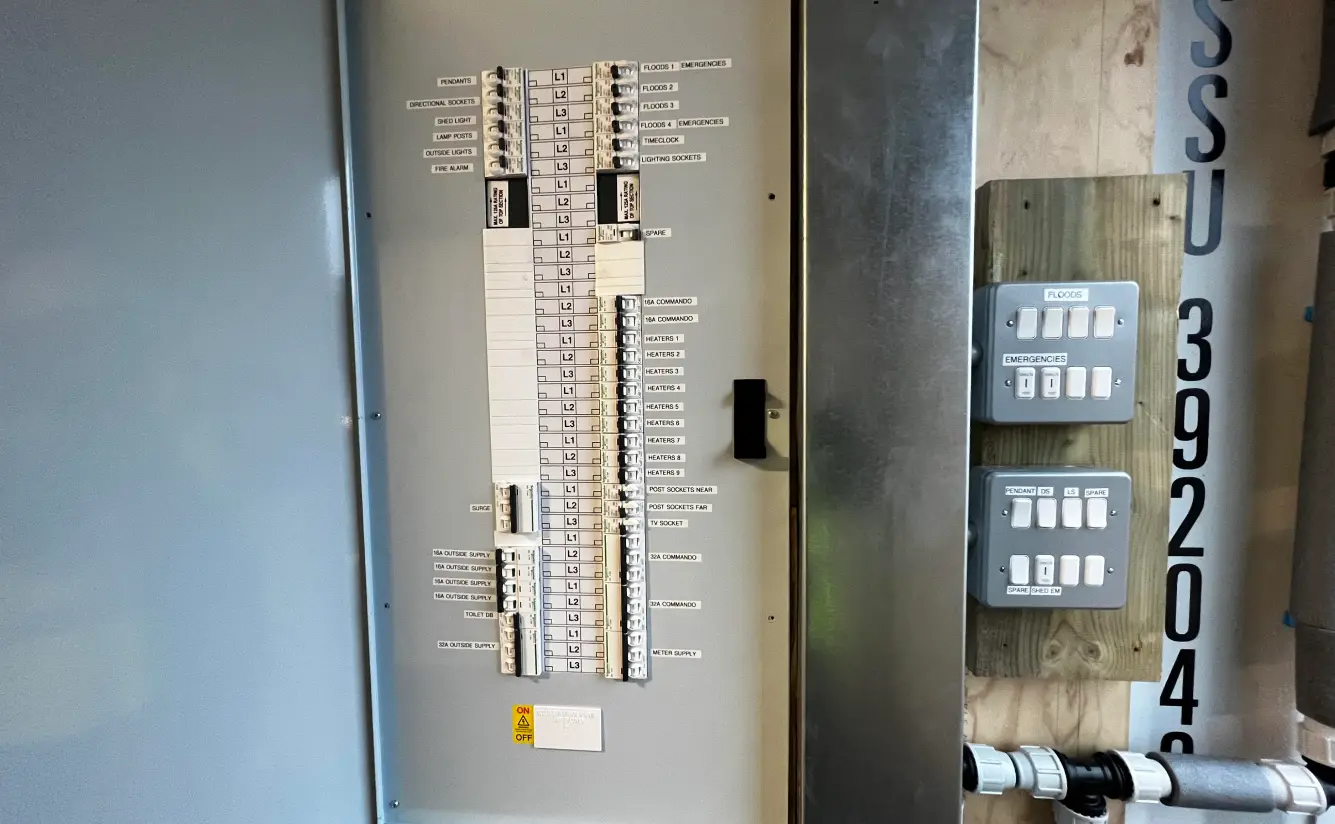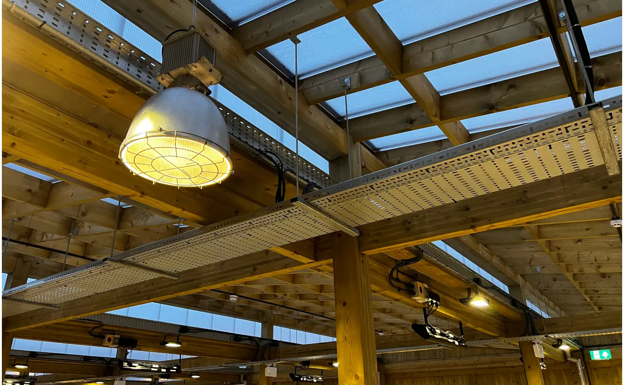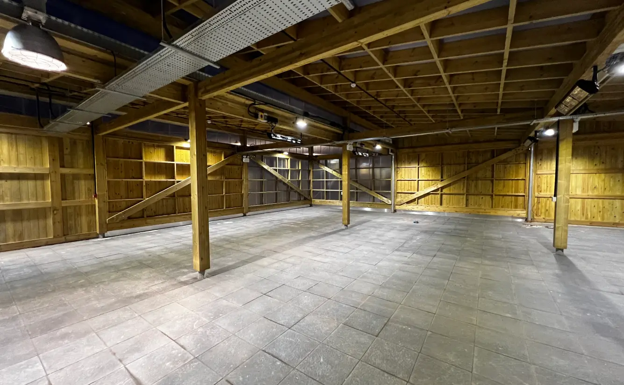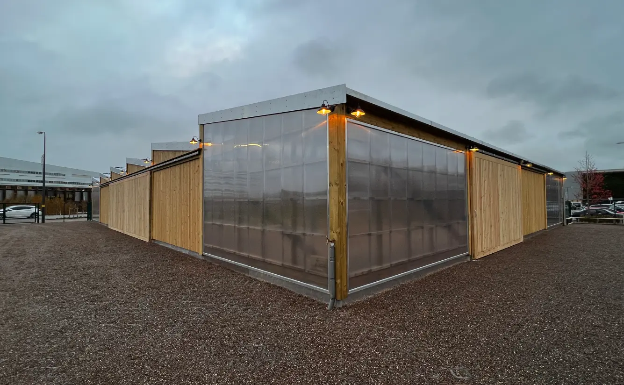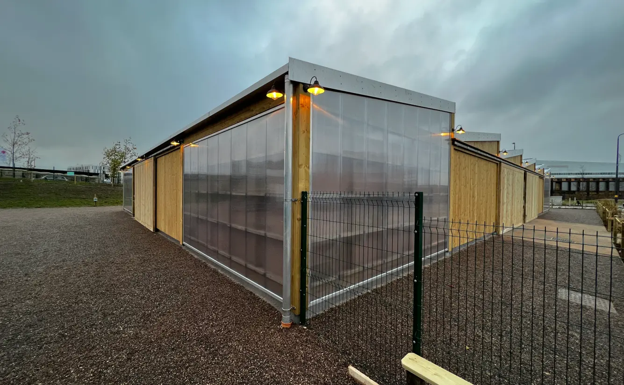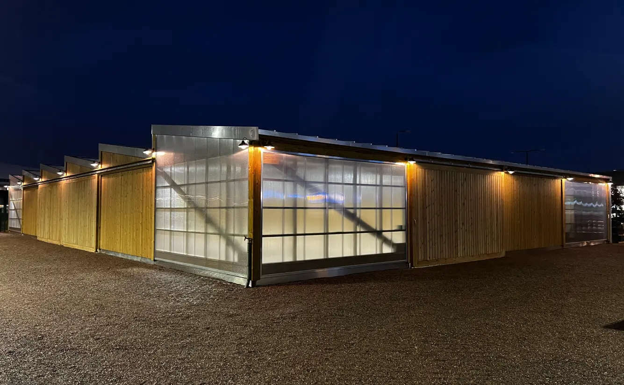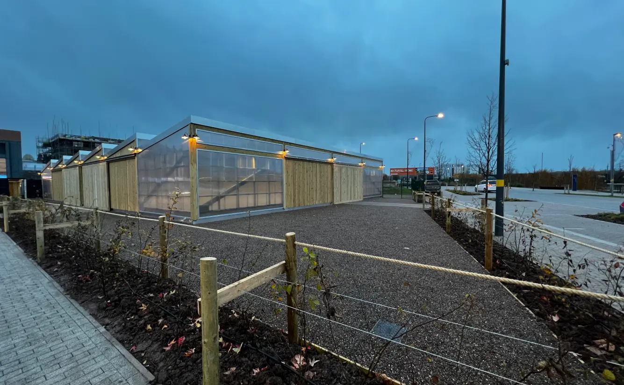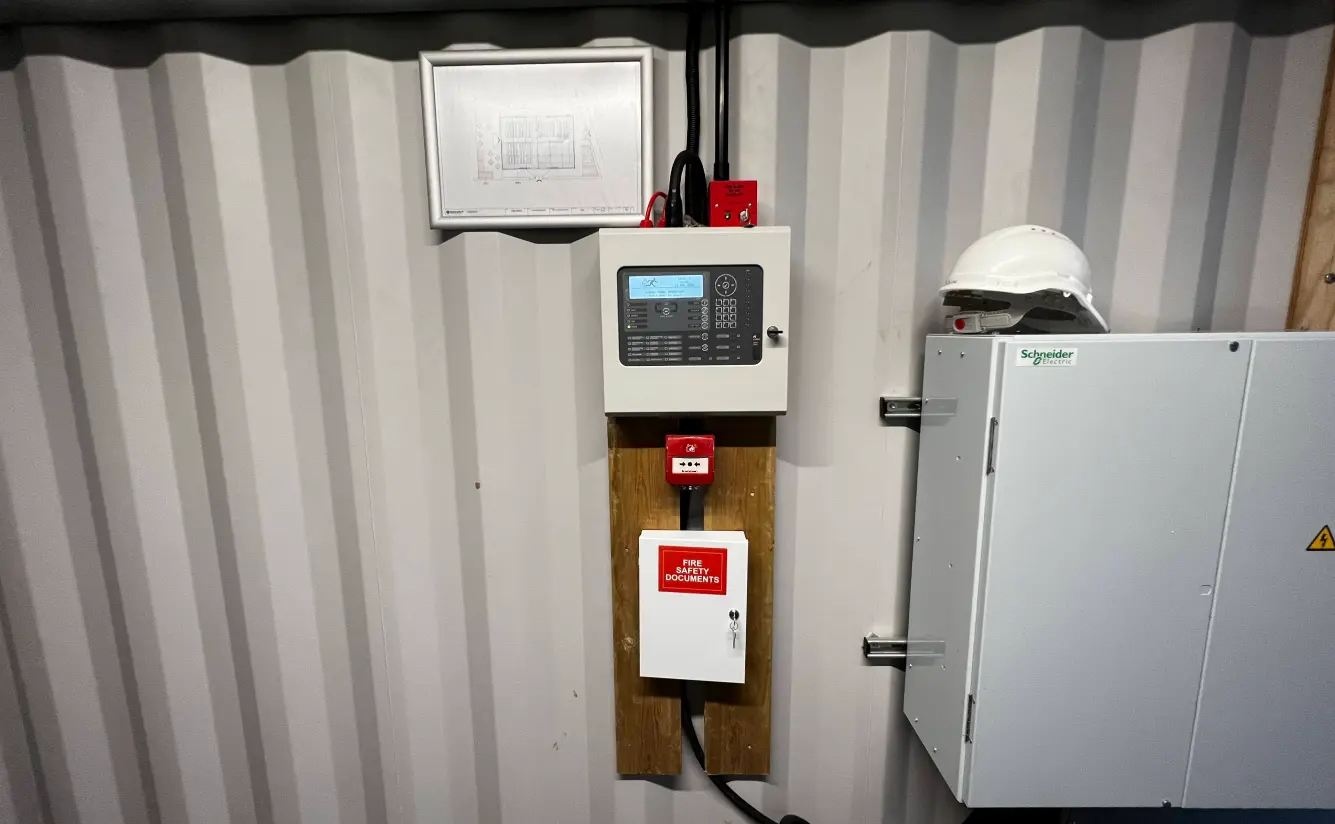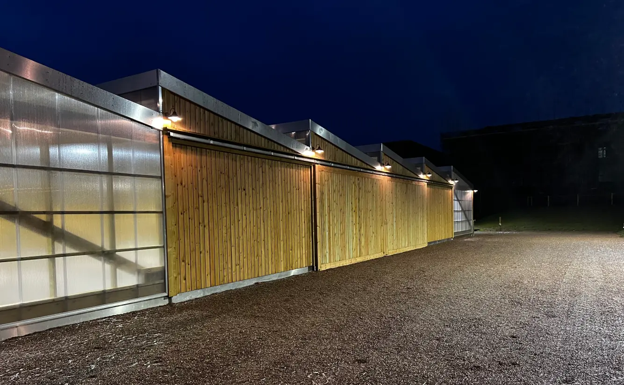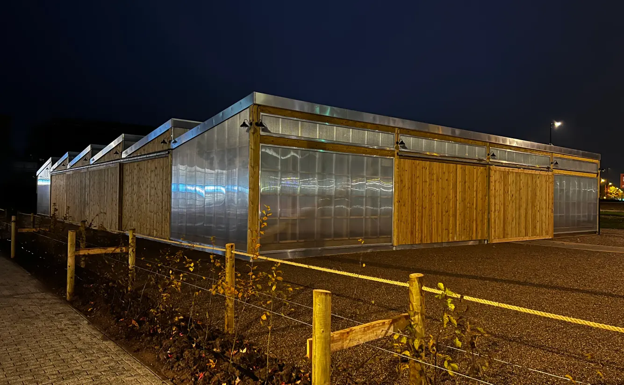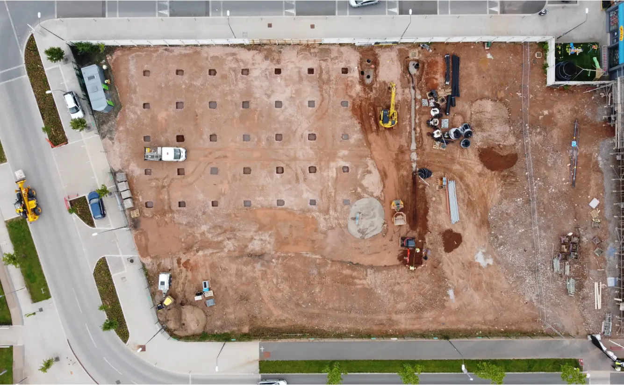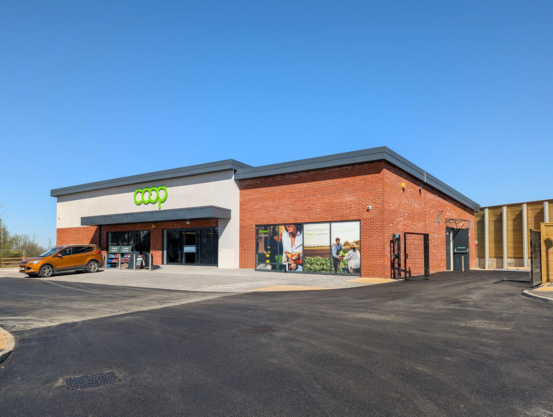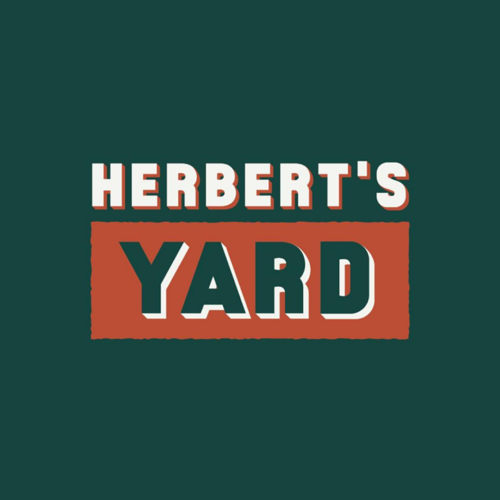
6500
ft² Internal Floor Area
1500
Metres of Polycarbonate Panels Installed
B31
Location
Challenge
All of the elements of the project were to be delivered in a busy town centre environment, minimising disruption to neighbouring business and the public.
The client required a market style, timber framed, socially focused building to utilise a plot at the heart of the new town centre development in Longbridge, Birmingham.
Occupied by Herbert’s Yard, the venue is “a street food venue, cafe, market and community space right in the centre of Longbridge”.
Solution
Assembling a team of trusted people and suppliers, we commenced the project with a clear plan and programme designed to achieve the occupation date of the end user. As the occupation date was a commitment made by the client, adherence to the plan was critical to the project’s success.
A key component of this was the detailed coordination required between not only us and our delivery team, but also the client and their consultants, the new services providers (BT, electricity and water), Building Control, the town centre management team and the end user and their fit-out contractor.
To deliver the client’s vision, the project demanded the setting and infrastructure to host street food vendors, whilst providing internal and external seating areas and inside bar and kitchen facilities. The project included:
- Earthworks
- Groundworks
- Drainage and services
- Building works
- Mechanical and electrical systems
- Hard and soft landscaping
The project was completed, signed off and handed over on programme and within budget. Herbert’s Yard opened in December 2021 and has been a huge success locally and in the wider area.
Project gallery

At ACS Midlands we have many capabilities. Get in touch for more information on this project or to discuss your requirements.
Project
Retail Unit, Thornton Cleveleys
The Client required a retail unit to utilise a plot at the entrance to a new housing development in Thronton Cleveleys, near Blackpool.
Project
Phases 4E, 4G and Eastern Lakes
This 600-acre former steelworks was being transformed into a mixed-use development with housing. We were asked to provide earthworks solutions across a complex site with challenging ground conditions.
Project
Local Centre Buildings, Wantage
Design adn construction of 3 commercial retail units to shell only stage, to achieve BREEAM Very Good standard
Project
Wantage Eastern Link Road
Design and construction of a new Section 278 link road with associated connections to the existing highway.


